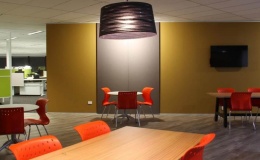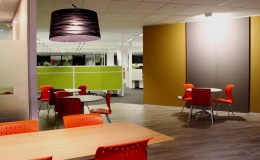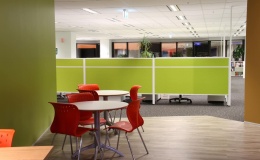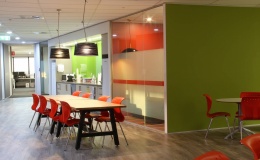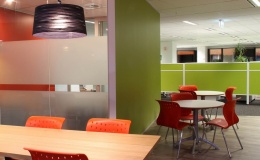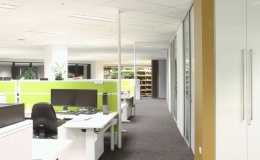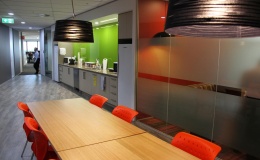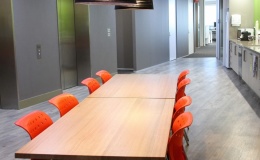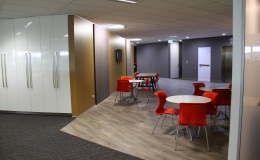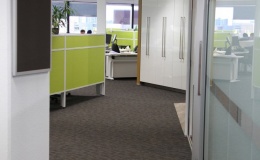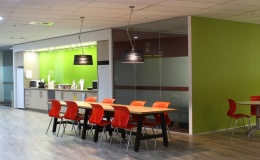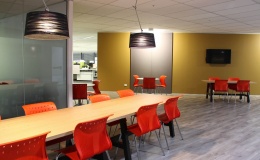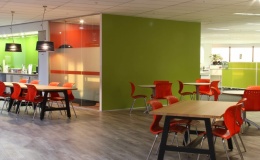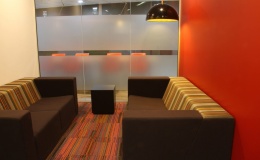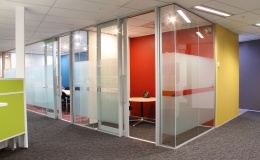Jacobs
Perth
Jacobs, a multi-discipline engineering firm, seek to refresh and upgrade their Perth office, which had been previously planned a decade ago. Their requirements have changed considerably and the thrust is towards providing full open plan work environment on each floor with all support facilities eg; meeting rooms, utilities, storage and breakout areas around lift lobby and the building core.
The challenge was to standardise the multiple floors with a new consistent office layout, together with staff interactive spaces. Each floor was also uniquely identified with the use a particular colour theme throughout the floor.

